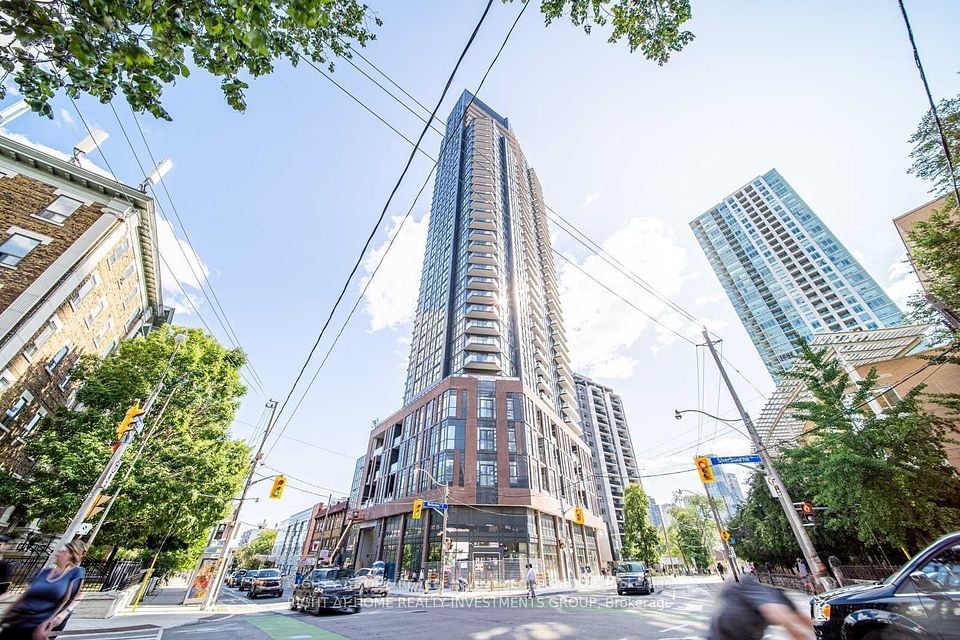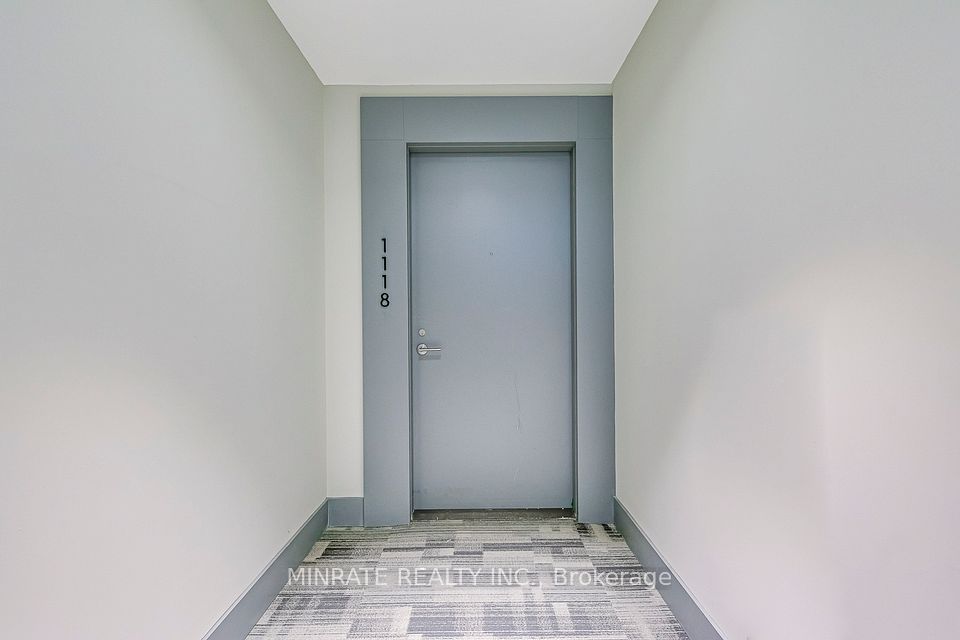$429,900
181 Village Green Square, Toronto E07, ON M1S 0K6
Property Description
Property type
Condo Apartment
Lot size
N/A
Style
Apartment
Approx. Area
500-599 Sqft
Room Information
| Room Type | Dimension (length x width) | Features | Level |
|---|---|---|---|
| Living Room | 4.2 x 3.4 m | Combined w/Dining, Laminate, North View | Flat |
| Dining Room | 4.2 x 3.4 m | Combined w/Living, Laminate, North View | Flat |
| Kitchen | 2.3 x 2.3 m | Galley Kitchen, Granite Counters | Flat |
| Primary Bedroom | 2.7 x 2.6 m | Double Closet, Laminate, North View | Flat |
About 181 Village Green Square
Discover urban living at its finest with this newly renovated 1 bedroom condo at 181 Village Green Square in Toronto's Kennedy & Hwy 401 corridor. This stylish unit features an open-concept layout, floor-to-ceiling windows, and a private Juliette balcony. The kitchen comes complete with granite countertops, full set of appliances and new floors. Residents enjoy top-tier amenities including a fully equipped fitness center, indoor pool, party room, guest suites, and 24-hour concierge. With easy access to transit, shopping, dining, and major highways, this condo offers exceptional convenience and value in a thriving community. Perfect for first-time buyers, young professionals, or investors!
Home Overview
Last updated
4 hours ago
Virtual tour
None
Basement information
None
Building size
--
Status
In-Active
Property sub type
Condo Apartment
Maintenance fee
$418.87
Year built
2024
Additional Details
Price Comparison
Location

Angela Yang
Sales Representative, ANCHOR NEW HOMES INC.
MORTGAGE INFO
ESTIMATED PAYMENT
Some information about this property - Village Green Square

Book a Showing
Tour this home with Angela
I agree to receive marketing and customer service calls and text messages from Condomonk. Consent is not a condition of purchase. Msg/data rates may apply. Msg frequency varies. Reply STOP to unsubscribe. Privacy Policy & Terms of Service.












